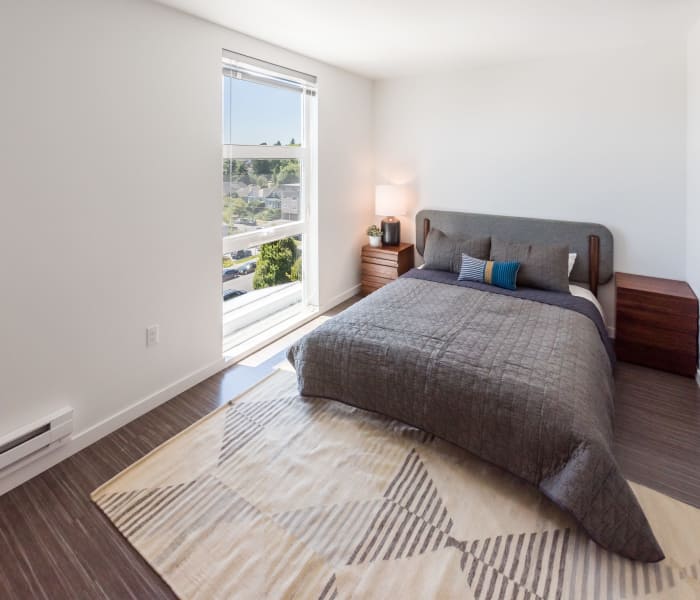
Session Apartments Floor Plans


Studio, One, and Two Bedroom Floor Plans
Session Apartments in Capitol Hill offers a variety of studio, one, and two bedroom floor plans to choose from. Our floor plans range from 411 to 1,022 square feet. Some of our one bedroom apartments offer a den option for expanded living. Vaulted ceilings—paired with floor-to-ceiling windows—create a bright and airy living space. Enjoy stunning views, premium plank flooring, and an in-home washer & dryer when you make Session Apartments your home. You are sure to find an apartment that suits your style at our new, modern apartment building in Seattle, Washington.
Interior Highlights and Features
Our beautifully modern open-concept apartment homes are a clean slate waiting for your personal touches. Feel free to live minimally and let the soaring ceilings, oversized windows, and sophisticated finishes do the talking for you. You’ll love preparing meals while enjoying the magnificent view in your open-concept, modern kitchen featuring stainless-steel appliances, and quartz countertops. More floor plan highlights include:
- Stainless-Steel Appliances
- Walk-In Closets
- European Cabinets with Soft Close Hinge
We’d love for you to see just how exceptional these spaces truly are. Give us a call to schedule a private tour of our apartment homes on Capitol Hill. You will be glad you did.

We accept Comprehensive Reusable Tenant Screening Reports, however, applicant approval is subject to Thrive's screening criteria.
